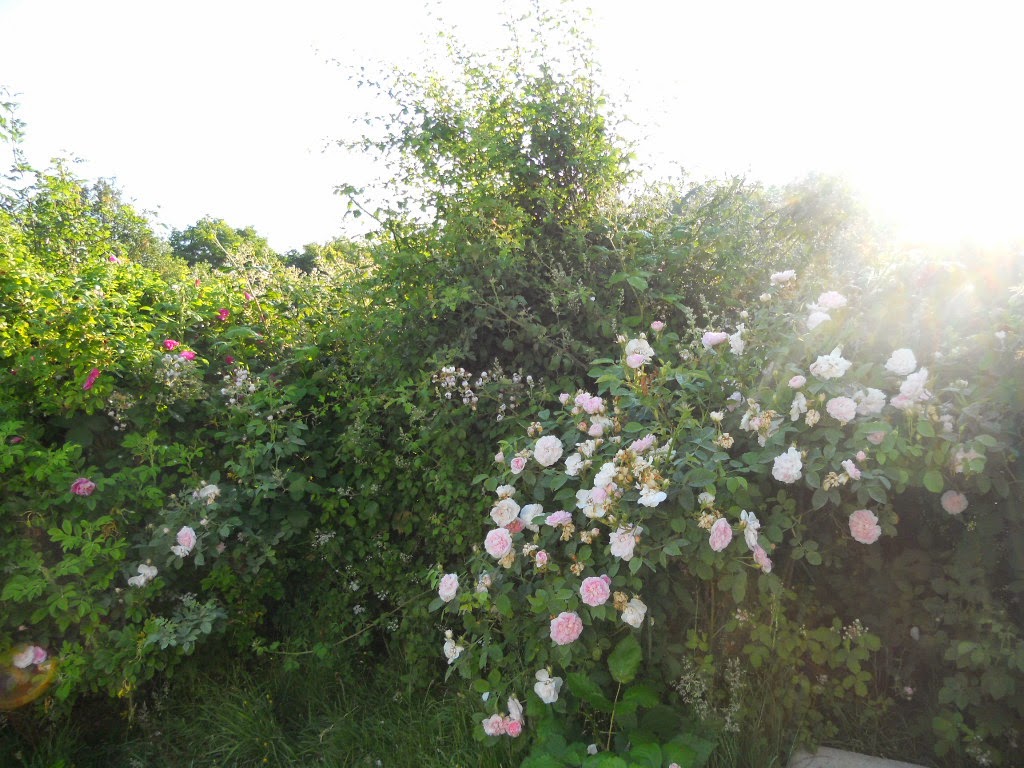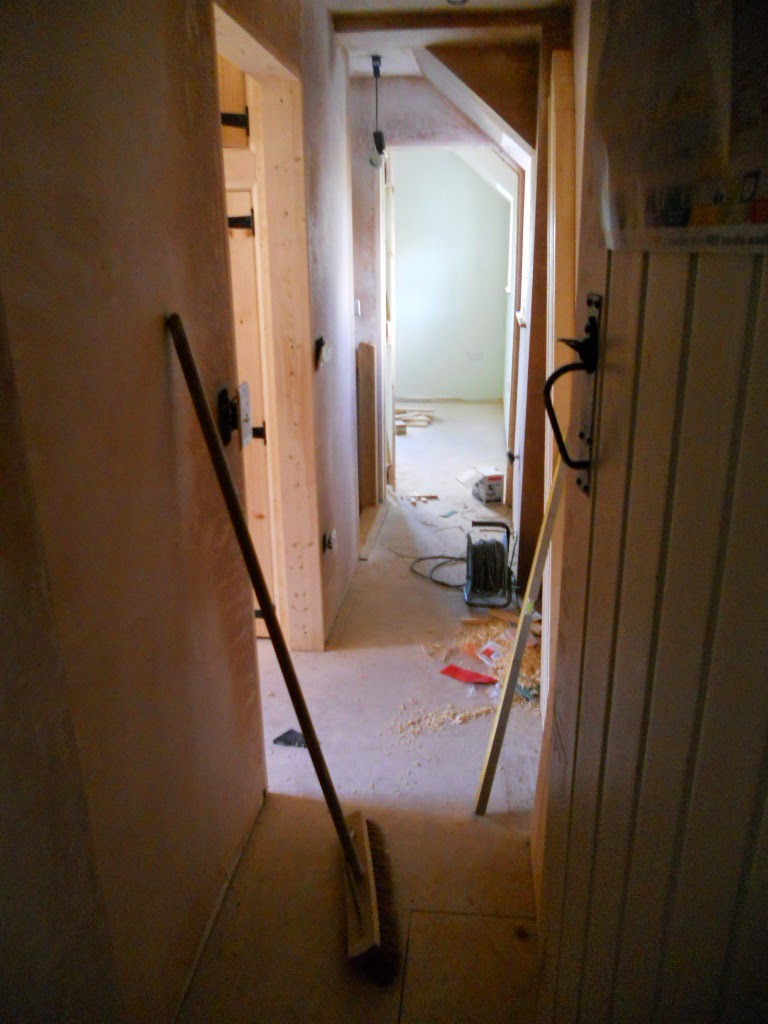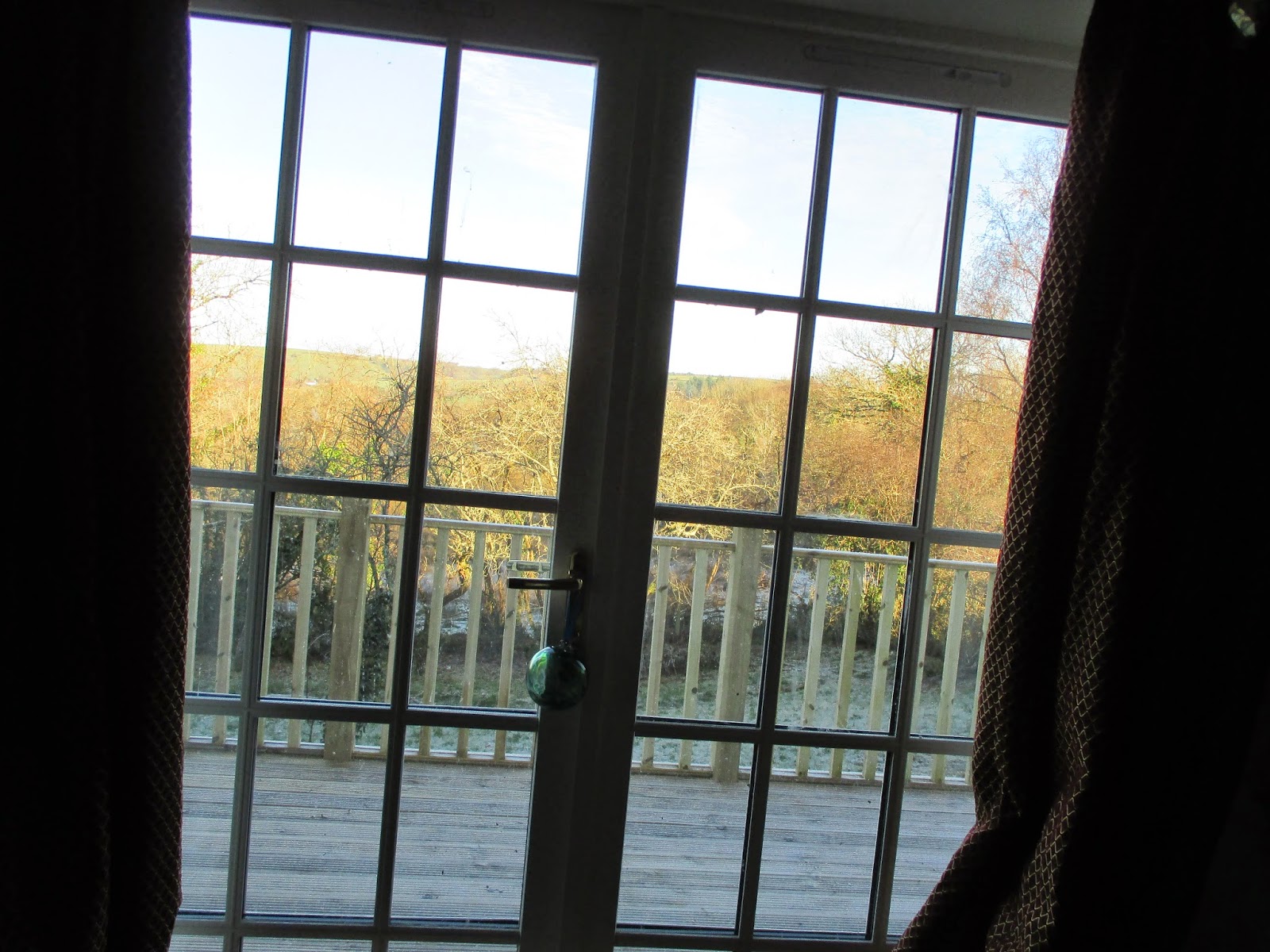The Great Build of 2014
(there are a lot of images - may take a while to load!)
5th June 2014 was the start of extending the extension. We are building a flat (cottage? Apartment?) for Adam and Kathy - or for me when I'm older as a 'Mum's Flat' (not an O.A.P. Granny Flat! I don't want to be seen as being that old! LOL!)
Is this what Kathy has in mind I wonder?
... I think we can build you and Adam a better flat than that... LOL
5th June 2014 was the start of extending the extension. We are building a flat (cottage? Apartment?) for Adam and Kathy - or for me when I'm older as a 'Mum's Flat' (not an O.A.P. Granny Flat! I don't want to be seen as being that old! LOL!)
Is this what Kathy has in mind I wonder?
... I think we can build you and Adam a better flat than that... LOL
 |
| (photo taken January 2013) |
This is the side view of the house from the drive.
A bit plain and boring - especially regarding the extension's rather ugly flat roof.
My present study is behind the lower window...
seen below from the inside
while the upstairs windows are Kathy and Adam's bedroom.
We are extending this extension by as much again - but with a sloping roof to match the front of the house (More loft space!) There will be a front door to the left of my study window, and the study will become the kitchen. The present bedroom will become the bathroom and the new bit to be built will be a sitting room and upstairs bedroom. There will be glass doors from the sitting room out onto a small patio. And all should look lovely in about 6 months time!
Here's the present two-storey extension from the back (the extension on the right) That rectangle of the house will be extended by as much again,
and those walls with the windows on ground and first floor will be knocked through to make open-plan from kitchen to sitting room. But what about your study Helen? I hear you all cry (aghast that I'll not have my own space to think about what to write next) Ah well....
Here's a close-up of the present patio and doors into the dining room. We are going to have a one-storey lean-to extension here - similar to a conservatory but with a slate roof. The door to the back garden will be where the present steps are, and windows will be all along the front. So I will have a fantastic view while pondering the next chapter... That's the plan anyway!
So the Build Begins!
DIARY 2014)
WEEK ONE: 5th June
- The first job: move the stay of the electricity pole that brings the overhead electricity supply cable into the house.
 |
| the overhead electric cable (you can just see it hanging between the tree & the house) |
 |
| and the post - which apparently is woodpecker damaged! |
- Job done - and the disruption wasn't too bad...
- ...Apart from the delivery of the builder's digger causing chaos in the lane when the lorry - which was far too big - got stuck
 |
| The first equipment |
- Builder here with electrician and digger-man to dig trench, fit meters etc in preparation to move the electric cable.
- Dan and the Gang - nice bunch of guys - who are quite happy to make their own tea!
WEEK TWO & THREE: 9th - 16th June
- Western Power here to move the existing cable underground. Job done
- Foundations to be dug
- Future terracing to be laid out
- Pipes and drains to be excavated
 |
| Dining Room Window View LOL |
 |
| just as well it isn't raining - this could be our version of the Somme trenches! |
- Foundation cement to go in
- First foundation block work
 |
| My future study |
 |
| and the terrace using the old sleepers from the previous patio terrace |
 |
No, not the builders - the Gaffers maybe?
|
WEEK THREE : 23rd June
- We have walls.
- Only little ones at the moment
- Rather battered plants though :-(
 |
| poor plants :-( |
 |
| The Back Garden / orchard :-( |
The North Terrace
 |
| Next summer, a nice patio table and chairs will look much more elegant than a pair of ladders and a wheelbarrow LOL |
 |
| This alcove will one day be my study |
 |
| Looking towards what will be the extended extension - Kathy & Adam's sitting room takes shape... |
 |
| At least the roses are ok |
- no delivery stops play.
- There'll be nothing happening this week as we are waiting for the floor beams to be delivered.
- Apparently 2-3 weeks actually means "at the end of three weeks" :-/
- Still, the forecast is torrential rain, so maybe its best to not have builders tromping around in their big muddy boots. LOL
Back to work - delivery delivered.
And the walls to the new 'Blee Residence' sitting room look more like walls...
 |
| Baz the Gaffer surveying the day's work |
 |
| My study... well, it will be! |
 |
| The big gap will be the Blee Residence Patio Doors |
 |
| From the drive - a porch will be here |
WEEK SEVEN : 14th July
Monday 14th The walls get higher:
 |
| Cement - with Baz's pawprint 'Baz Waz 'Ere' |
 |
| The walls get higher... |
 |
| ... and higher |
 |
| my study - just waiting for windows and roof |
 |
| poor old anemones have taken a bit of a bettering though :-( |
 |
| The front porch |
 |
| Kathy & Adam's sitting room |
 |
| Builders at work LOL (to be fair, it was their lunch break!) |
Looking from what will be the patio doors towards where the oak staircase will go, and beyond, the open plan kitchen (at present my study windows) To the right will be the front door and porch
 |
| My study now has the start of a roof |
 |
| and some windows (we're waiting for replacements of two wrong ones that were sent) |
 |
| The start of Kathy & Adam's bedroom |
 |
| The view doesn't really get spoiled from my bedroom window |
 |
| And this is the front garden from my bedroom. Somewhat overgrown - but the pond is good! |
 |
| Inside my study |
Should look good when we have all windows and doors fitted!
WEEK TEN 4th August
 |
| My study from the outside - and we have the start of a roof over the extension! |
 |
| orchard apples |
 |
| from the orchard |
 |
| from the drive note Sybil the Gaffer on the prowl! |
WEEK ELEVEN 11th August
 |
| Baz doesn't think much of my study as it is at the moment :-( |
 |
| We have a roof (well the bones of one!) |
 |
| Going upstairs.... |
 |
| The loft |
 |
| Adam at the East-view bedroom window |
 |
| looking down on my study |
 |
| Kathy at the north-view window |
 |
| another view of what will be the loft |
 |
| The roof starts becoming a roof! |
 |
| And my study has a roof |
 |
| Roof almost done - from my bedroom window |
 |
| The old flat roof is being replaced |
 |
| The Gaffer expecting the work |
 |
| wiring the study |
Outside rendering and painting being done - forgot to take photos. For a couple of days we had rain, so work was intermittant
 |
| The hole for the chimney flue in the new sitting room |
 |
| Baz is a little more impressed by my study now that it has doors |
 |
| and plastered walls |
 |
| and a window sill |
 |
| the scaffolding came down |
 |
| The patio doors and the chimney and flue have gone in |
 |
| Just the last bit of scaffolding to go now - note the chimney and flue from the outside |
 |
| a raised decking-patio will go where the scaffolding is |
No work at the end of this week as the builders are on holiday,
so time to inspect the back garden
WEEK EIGHTEEN 29th September
work progresses on my study and the porch (sorry forgot to take photos :-(
However, Kathy did repaint our dining room!
BEFORE:
These are the 'before' photos of the dining room when we first viewed the house (agents' pictures!) The walls look quite light here because of the flashlight, but actually they were a dark cream - as were the beams
I had my dresser in front of the hatchway
- no where else to put it :-(
and looking through the doors towards
the orchard and patio
AFTER:
The walls are now 'Jasmine White'
with the beams darker
The dresser has gone - so hatchway and hall beyond exposed
Looking back hrough the hall hatchway
The little wooden duck (next to the cat)
was a gift from fabulous Timeslip author Anna Belfrage
And beyond those doors....
WEEK NINETEEN 6th October
my new study - Ta Dah!....
Partially moved in - books done, now for ornaments and treasures...
 |
| The Gaffer helping as always |
 |
| Rainbow from my desk - 9th October 2014 9 a.m |
almost sorted!
- Track lighting still has to go in
- the corner pipes need to be finished and blocked in
- (when the new upstairs bathroom is done)
 |
| The black blur is Baz - refusing to sit and pose. I suspect it is the builders' tea break so he's off for snacks... |
 |
| my new desk where I am supposed to work.... |
 |
| The old bedroom will be the bathroom |
 |
| wires and plumbing beneath what will be the upstairs landing |
 |
| looking towards the new bedroom |
 |
| here there will be an oak staircase |
 |
| the new bedroom |
 |
| view from the bedroom window |
 |
| downstairs - looking towards the porch and front door |
 |
| the kitchen - do you recognise what remains of my old study? |
 |
| the sitting room |
 |
| and the patio doors |
 |
| The Woman of the House |
 |
| another view of the porch |
 |
| My study and The North Terrace - this will all be decking |
 |
| from the orchard |
 |
| The Gaffer surveys the builders' site |
 |
| AND.... we have a porch! |
Most of the work has been going on 'upstairs' which I can't get to....
 |
| one day there will be an oak staircase here! |
 |
| Meanwhile Kathy goes up - I stay down! |
.... the chickens have found their way to the door from my study into the garden...
Mab has discovered a very comfy chair there!
while in the Build bit....
Tim puts the Kitchen in where my study used to be...
and Kathy and Adam's old bedroom becomes a bathroom...
and the new bedroom is taking shape...
WEEK TWENTY-FIVE 17th November
 |
| Bedroom wall |
 |
| built-in wardrobe |
 |
| upstairs landing |
 |
| view from bedroom window |
 |
| Kathy and the bathroom |
 |
| Log burner in place (and working!) |
 |
| the American Oak staircase! |
 |
| looking back down the stairs |
WEEK TWENTY-SIX 24th November
Finish the stairs, fitting out the bathroom and loft hatch, front steps...
get hindered by chickens in my study because the door was left open
 |
| and a duck egg! (First One!) |
Tiling the bathroom, plumbing - shower and loo etc go in, central heating goes in....
Wooden floors laid,
The Bedroom
 |
| Doors waiting to be fitted,. |
 |
| (no idea why colour is funny - camera going wrong?) |
WEEK TWENTY-EIGHT - 8th December
Outside decking is started (by Buzz) (that's him as seen through my kitchen window)
Kitchen floor laid (by Cobby)Final fitments.
Finish the painting
WEEK TWENTY-NINE 15th December
Outside.....
Decking...
Inside....
start moving in...
*
WEEK THIRTY 22nd - 24th December
FINISHED and MOVED IN to
LITTLE OWL LODGE (as it is to be called)
(just a few little things (mostly outside) to be completed - which will be done in the New Year)
The Kitchen - which was my old study.
Note that we kept the original old stone wall from the main house uncovered.
The open door leads through to the Main House sitting room (see below!)
Sitting Room... looking back to the kitchen
View through the Patio doors
(and yes they ARE straight - my photo is wonky!)
(and yes they ARE straight - my photo is wonky!)
sitting room - the West Window
and the East Window (looking over the decking and to my study)
Oak staircase
Owl on the bedroom wall
Bathroom
Front Porch
(steps have to be finished, CCTV put in & front still to be painted)
WEEK THIRTY-ONE Photos taken 30th December 2014
On a Cold and Frosty Morning....
View from my study (that's Mab)
you can just see the decking outside (Buzz Terrace!)
and here it is properly
It all links up with....
 |
| Little Owl Lodge Patio Doors.... |
 |
| looking back the other way |
and into the Orchard
 |
| My Study from Buzz Terrace (note Baz disappearing indoors!) |
we'll be planting a rose garden where the wooden planks are
 |
It is nice to have MY bathroom back
(it's been used as a storage room as we
also have a downstairs shower) |
and to finish off...
(so as to not be outdone)
The Old Main House bedecked for Christmas
sitting room
 |
| the door is the link to Little Owl Lodge Kitchen |
Hall from the Kitchen
Looking into the dining room from the hall
(and beyond to my study
Opposite side of the hall
looking into the front garden
Same view from the front door
 |
| cold but clear winter sky! |
Sybil by the front door
and sitting room window
Goosey
and the ducks
in the garden
and finally the orchard and the hens...
 |
| Dan measuring up for our final "pass" certificate from North Devon Council |
 |
| Adam building a path and step |
 |
| aided by a hen and the Winter Penguin |
 |
| The Verandah! |
Home Sweet Home!
Finis




































.JPG)

































































Lovely pictures Helen! Thank you for sharing them with us all. I'm sure you will all be delighted when it is finished; especially your "Mum's Flat" The progression is very clear. Leila x
ReplyDeleteThanks - more pics as we progress!
DeleteForgot to mention about the house martins and their nest. What a privilege for you to be able to observe them! As a child I spent many happy times in Runswick Bay on the North East Coast and there was a house martin's nest under the eaves of my aunty's house. I seem to remember they built them so skilfully with mud?
ReplyDeleteit seems they only build of an evening. We wondered if this was because of the builders being here during the day, but as there haven't been any men for two days now, things haven't changed. I guess the Martins are waiting for a delivery as well LOL
DeleteExciting to watch,will be lovely no doubt when its all done
ReplyDeleteHope so! :-)
DeleteI see the supervisor has been onsite. Good for Baz. Well done. Looking forward to seeing more pictures as the extension progresses to a finished product.
ReplyDeleteBaz loves the builders - he insists on saying good morning when they arrive. I have a feeling the 'love' is because they share their lunch-time sandwiches with him though!
DeleteLove the additional pictures. Your study will be amazing when it's finished. Love seeing Baz's footprints in the cement.
ReplyDeleteThanks Melanie - I'm planning what sort of bookshelves and desk to have. A nice comfy chair for coffee breaks as well I think! :-) (Baz seems to have adopted the space already - he's moved his toys from my present study into the new one!
DeleteI love your study. I am hoping to have my son build bookshelves when I move. I especially love all of the windows.
ReplyDeleteSue
Thanks Sue - the bookshelves and desk came from Argos
DeleteIt is looking really lovely. So glad they are moved in, with only a few touches to finish. I think your new study looks lovely and fresh and cosy.
ReplyDeleteThanks JC
DeleteHello Helen: Yesterday I got to watch your Escape to the Country episode again. After watching a few hundred of the ETTC shows, I still think yours is still in my top 10 favorites! Thanks for posting your extension photos. I've really enjoyed seeing how it progressed. Happy that you all have a bit more space to enjoy that beautiful countryside.
ReplyDeleteAll the best to your family and Kathy and Adam too!
An ETTC fan from California.
Thanks - glad you enjoyed the show - my apologies I've only just found your message!
Delete